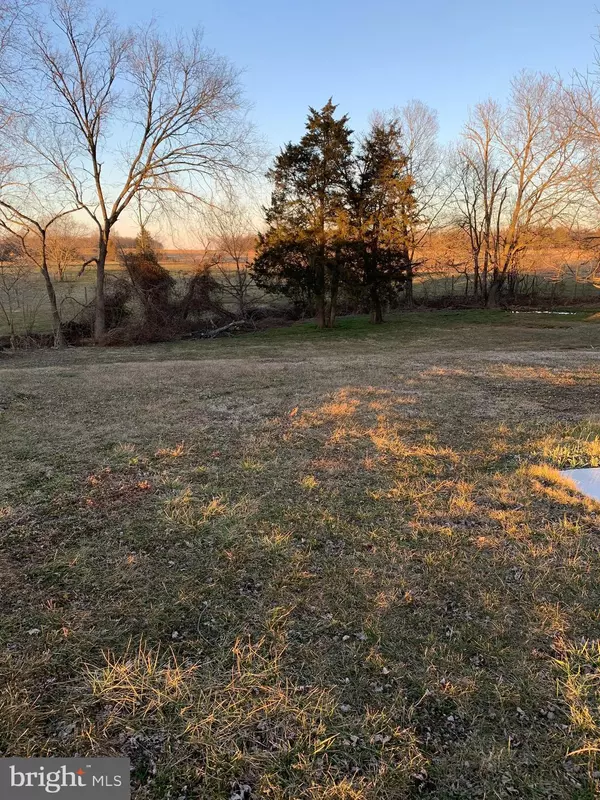For more information regarding the value of a property, please contact us for a free consultation.
10121 ELK RUN RD Catlett, VA 20119
Want to know what your home might be worth? Contact us for a FREE valuation!

Our team is ready to help you sell your home for the highest possible price ASAP
Key Details
Sold Price $309,000
Property Type Single Family Home
Sub Type Detached
Listing Status Sold
Purchase Type For Sale
Square Footage 1,064 sqft
Price per Sqft $290
Subdivision Cedar Run Ests
MLS Listing ID VAFQ2000036
Sold Date 04/15/21
Style Ranch/Rambler
Bedrooms 3
Full Baths 1
HOA Y/N N
Abv Grd Liv Area 1,064
Originating Board BRIGHT
Year Built 1963
Annual Tax Amount $1,400
Tax Year 2020
Lot Size 0.624 Acres
Acres 0.62
Property Description
WOW!!! Move in ready. This house has been thoroughly renovated. New roof, new vinyl siding, new or newer vinyl windows, all trim capped no exposed wood, new soffit, new HVAC System, all appliances brand new, new paint, new flooring, new counters, new french doors to patio and new patio and steps. This property is only a couple miles from route 28, the rear view is a farm and the rear property boarder is a small stream. Plenty of parking all on almost three quarters of an acre. The bathroom has been totally remodeled. New toilet, new tub, new vanity, new faucet, new tub surround tile and ceramic tile floor. Bedrooms have ceiling fans and so does the large living room. Ceramic tiled Mudroom with rear entrance and French doors to patio. Laundry hook up and extra storage space. Very clean and better than renting. This will not last long.
Location
State VA
County Fauquier
Zoning RA
Rooms
Main Level Bedrooms 3
Interior
Interior Features Breakfast Area, Built-Ins, Ceiling Fan(s), Combination Dining/Living, Combination Kitchen/Dining, Floor Plan - Traditional, Kitchen - Country
Hot Water Electric
Cooling Central A/C, Ceiling Fan(s)
Flooring Ceramic Tile, Vinyl
Equipment Built-In Microwave, Oven/Range - Electric, Refrigerator, Stove
Fireplace N
Appliance Built-In Microwave, Oven/Range - Electric, Refrigerator, Stove
Heat Source Electric
Exterior
Exterior Feature Porch(es), Patio(s)
Garage Spaces 4.0
Utilities Available Phone Available, Other
Water Access N
Roof Type Asphalt
Accessibility None
Porch Porch(es), Patio(s)
Total Parking Spaces 4
Garage N
Building
Lot Description Backs to Trees, Rural, Stream/Creek
Story 1
Foundation Crawl Space
Sewer On Site Septic
Water Well
Architectural Style Ranch/Rambler
Level or Stories 1
Additional Building Above Grade, Below Grade
Structure Type Dry Wall
New Construction N
Schools
School District Fauquier County Public Schools
Others
Pets Allowed Y
Senior Community No
Tax ID 7931-80-2771
Ownership Fee Simple
SqFt Source Assessor
Acceptable Financing Bank Portfolio, Cash, Conventional, Farm Credit Service, FHA, FNMA, USDA, VA, VHDA
Listing Terms Bank Portfolio, Cash, Conventional, Farm Credit Service, FHA, FNMA, USDA, VA, VHDA
Financing Bank Portfolio,Cash,Conventional,Farm Credit Service,FHA,FNMA,USDA,VA,VHDA
Special Listing Condition Standard
Pets Allowed Cats OK, Dogs OK
Read Less

Bought with Tracy Ann Jewell • Link Realty Services LLC
GET MORE INFORMATION




